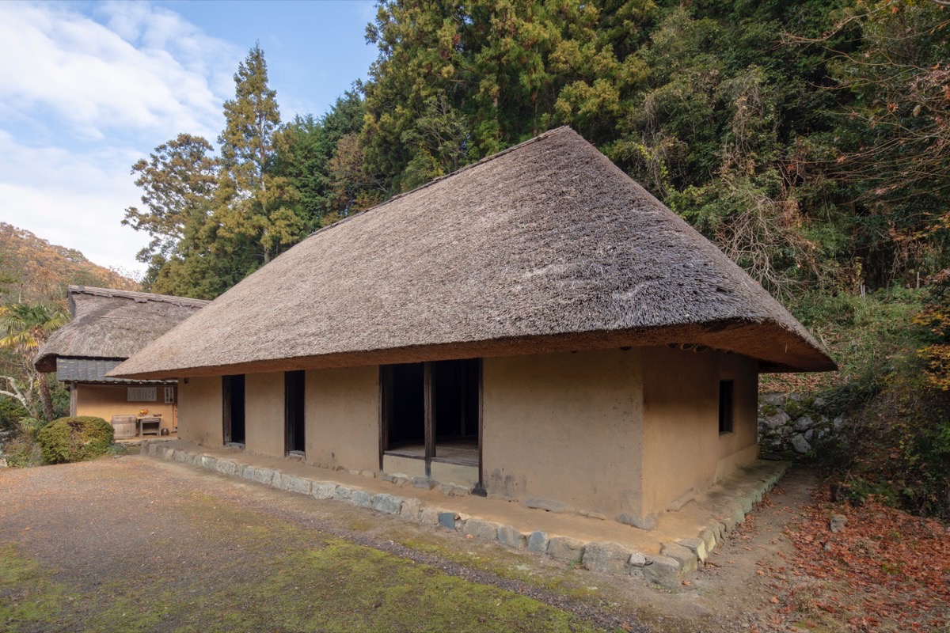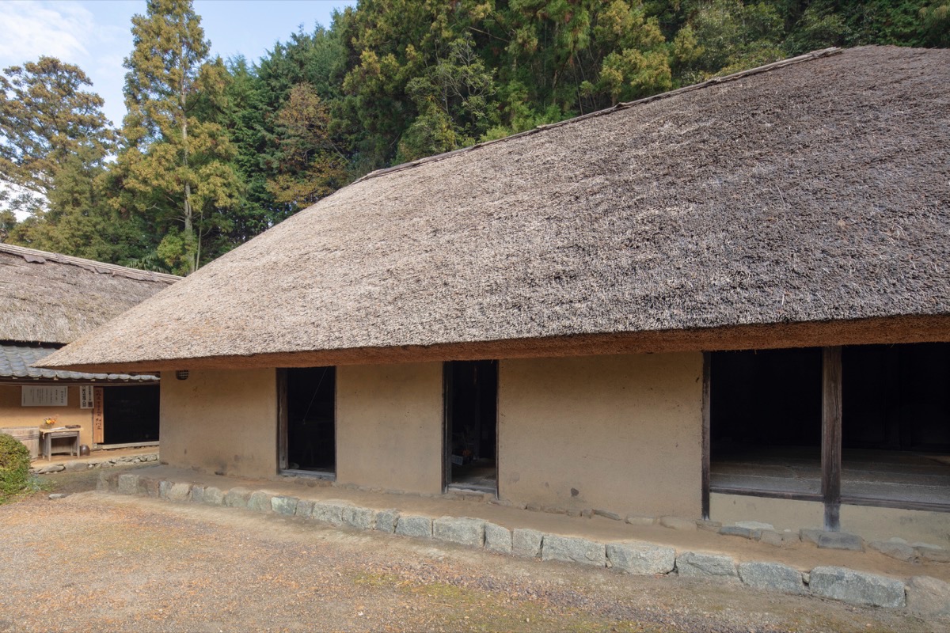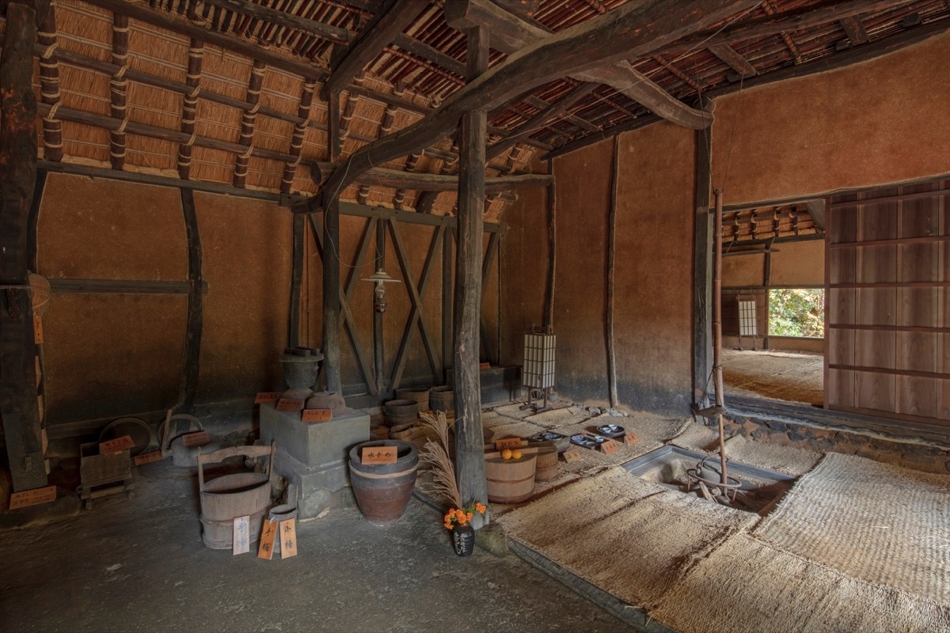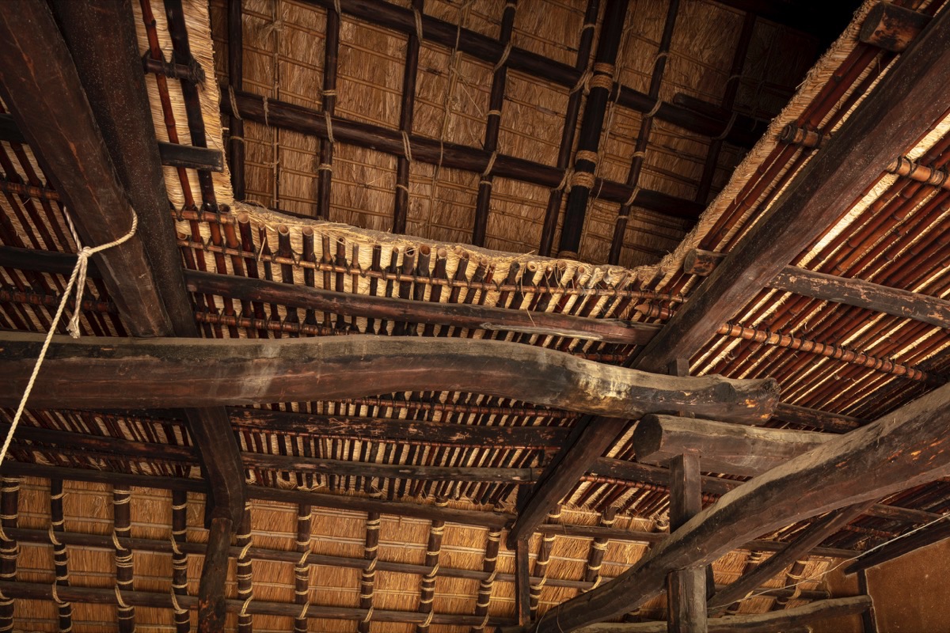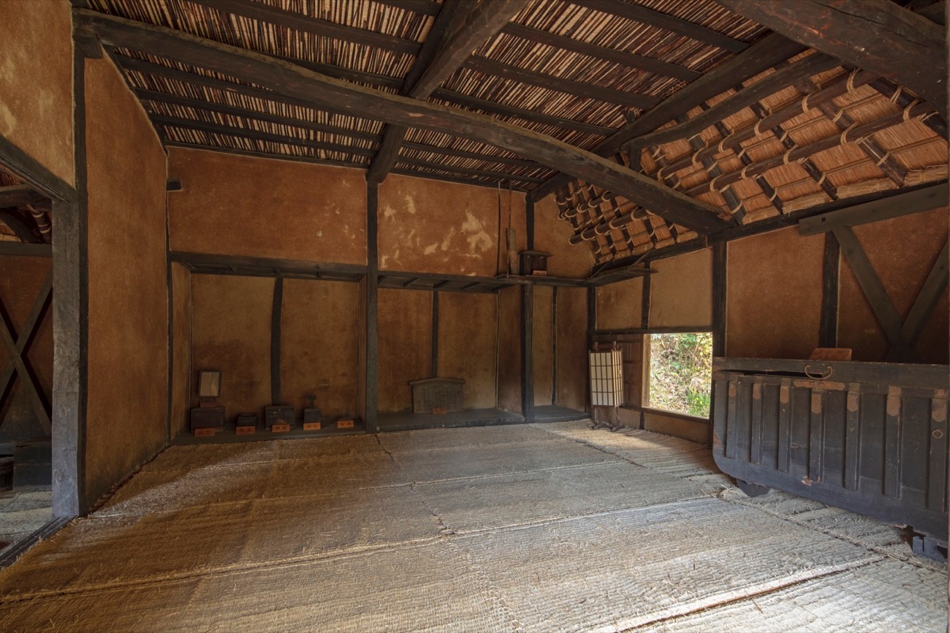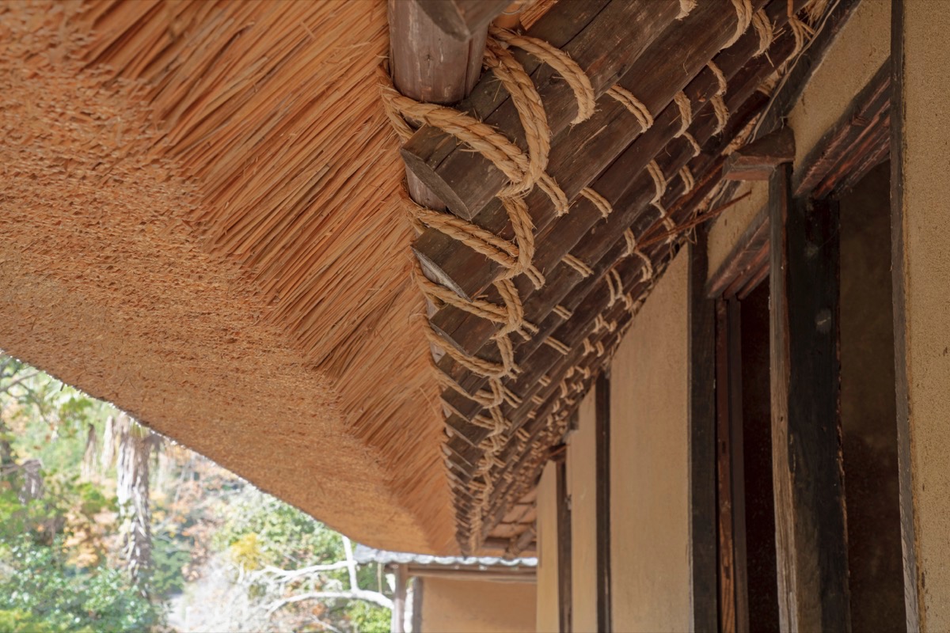Hosokawake JutakuHosokawa Clan Residence
| District | Building | Period | ー |
|---|---|---|---|
| Set Content/Set Date | Important Cultural Property・西暦1971.06.22 | ||
| Owner | Individual | Location | Tawagakuhigashi, Sanuki, Kagawa |
The Hosokawa Clan Residence is situated in a quiet mountainous area in Sanuki City and was home to the Hosokawa Clan, who farmed there for generations. Designated an important cultural property by the Japanese government, one can tell from the structural design of the main building of the residence that it was constructed in the mid-18th century. Additionally, there are sheds built around the premises where the tools used for farming and everyday life were stored. The thatched roof of the main residence where members of the Hosokawa clan lived is made of kaya, or cogon grass, and hangs low. This feature, called tsukudare, is common in mountainous areas where there is heavy snowfall, as it makes it easier for snow to slide off the roof. The interior is composed of three rooms, a doma, doza, and zashiki. The doma, which is built directly on the bare ground without a floor, is used as a work area and kitchen, whereas the doza is raised a step above the doma, has a hearth in the center, and is used like a modern living room where meals are eaten. The zashiki was used as a bedroom. The smoke billowing from the hearth would smoke the pillars and other parts of the interior, preserving the materials and warding off pests. The doma still has folk items once used in everyday life, such as a cooking stove (kamado) and stone mill (ishiusu).
In this way, this precious farm residence allows visitors to imagine what the life of commoners was like during the Edo Period.

